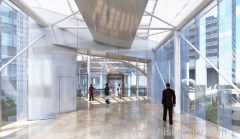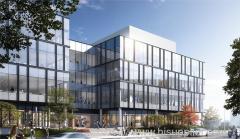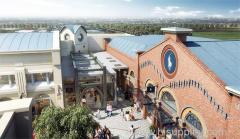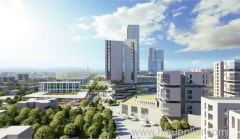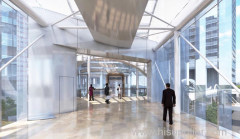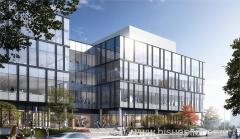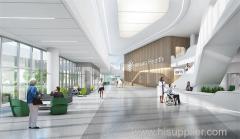|
RGB-A DIGITAL TECHNOLOGY LIMITED
|
Site Plan Rendering Services
| Price: | 800.0 USD |
| Payment Terms: | T/T,L/C |
| Place of Origin: | Shanghai, China (Mainland) |
|
|
|
| Add to My Favorites | |
| HiSupplier Escrow |
Product Detail
RGB-A DIGITAL TECHNOLOGY LIMITED was founded in August 2016.
Our core team members are full of enthusiasm with an average industrial experience of over 10 years. As one of the professional architectural visualization firms, RGB-A has gained rich experience in 3d architectural exterior rendering production and project management through close collaboration with well-known domestic and overseas architectural design firms as well as real estate developers.
Floor plan 3d rendering is one type of architectural rendering and it is mainly used to show the exact way that the intended land use relates to the features of a parcel and its surrounding area. From a site development plan rendered, we can see the building footprint, travel direction, layout of landscape architecture plan rendering, architecture, layout of parking lot, water lines, etc so that we can have an overall understanding to the whole project itself.
RGB-A, specializing in 3d architectural visualiser, produce professional 3d floor plan design services for real estate/3d floor plans for real estate. When we create 3d master plan rendering in photoshop, we usually include all the following elements to bring the photoshop site plan rendering to life: shadows, landscape, terrain, cars, people, etc.



